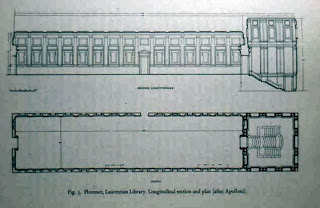I have never
felt salvation in nature, I love cities above all.” This quote attributed to Michelangelo di Lodovico
Buonarroti Simoni is a favorite of mine, and illustrates a love of architecture
(as well as a distinction between himself and his contemporary and “rival”, Leonardo)
in this archetypal Renaissance man. While Michelangelo considered himself a
sculptor above all else, he was also responsible for two of the most
influential frescoes in Western art (Sistine ceiling, and The Last Judgement)
as well as numerous extremely important architectural achievements.
My
research into Michelangelo’s architecture focused on one such project, the
Laurentian Library of Florence. The Laurentian Library was named after “Il
Magnifico” Lorenzo de’ Medici, a great collector of ancient and modern texts,
who had greatly expanded the Medici library in the late 15th
century. Another Medici, Cardinal Giulio de’ Medici, upon attaining the
Pontificate as Pope Clement VII, commissioned Michelangelo to build a new
Medici library in 1524. The purpose of this commission was to bring the Medici
book collection back to Florence, and to further establish the shift “of Medici
power from mercantile to ecclesiastical activity.” (Ackerman 34)
Michelangelo, as an extremely prodigious artist, is one of the best
documented artists of the 16th century, and the Laurentian Library
is one of his best documented projects. The commission from Rome, and the
resulting correspondence between Michelangelo and the Pope’s agents in Rome
(many dozens of letters and drawings exist) between 1524-27 (and for more than
30 years after) has given scholars much insight into this ambitious
architectural accomplishment.
The
library was to be located in the cloister of the Church of San Lorenzo. After
some debate as to the specific site (a courtyard site was rejected as it would
block the view of the façade of the church) it was determined the library would
be constructed above the existing two stories of the monastic quarters. (A
further challenge to Michelangelo’s architectural skills, but one he was more
than able to overcome.) A major theme of the early correspondence was the
Pontificate’s concern that disturbance to the lower floors be kept to a minimum
(if at all) and Michelangelo’s of sculptural form and space manipulation.
Michelangelo was able to uphold the integrity of his disegno through a
structural reinforcement of the lower stories’ walls by designing and
installing a minimal inner and outer system of buttresses that would conform to
the aesthetics of his overall plans for the completed structure.

No comments:
Post a Comment